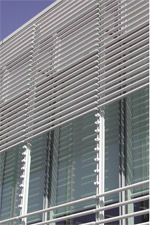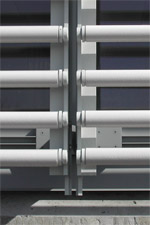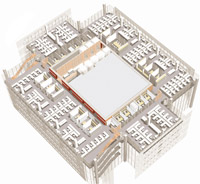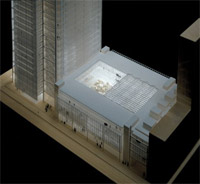The architectural approach
Proper architectural and interior design are key to successful realization of daylighting in buildings. The New York Times Building was designed by Renzo Piano, an internationally distinguished, Pritzker prize winning architect in association with Fox & Fowle, a leading high rise architectural firm based on New York City. In concert with Renzo Piano's design, the interiors were designed by Gensler, a leading interior design firm. Flack + Kurtz, Inc. provided MEP engineering. SBLD Studio, Inc. provided lighting design services.
The Times Company selected a design that codified its philosophy of a "transparent" organization and one dedicated to creating a high quality work environment for their employees. The exterior of the building was proposed as a transparent floor-to-ceiling, all-glass façade that encouraged openness and communication with the external world. For a corporation whose daily business is gathering and disseminating news, facile communication between departments was encouraged by a number of the design features selected.



View of exterior façade of daylighting mockup.
Photo credit: Vorapat Inkarojrit, LBNL
On the 51-story tower façade, low-iron, water-white, double-pane spectrally selective glass forms the inner wall of the façade. Placed 1.5 feet off the face of this glazed façade are horizontal exterior ceramic rods spaced at variable center-to-center distances. The rods are 5 feet long and 1-5/8 inches in diameter. They are tightly spaced at the spandrel and open as they rise to eye level. These rods shade the upper and lower portions of the main glazed façade on each floor. A vision portion of the window wall from 2.9 to 6.6 feet above the floor is left open for view for a standing or seated occupant.
Transparency and access to an exterior view for virtually all employees was preserved by an open plan furniture layout. Low 4-foot high partitions were used to foster the concept of an open transparent organization and to let the daylight penetrate deeper into the space. Since the architect employed a cruciform floor plan with distances from interior offices to façade of less than 25 feet, view would be available in three directions from most locations within the perimeter zone. Conference rooms and glazed private offices were placed 23 feet from the window wall. The ceiling height at the window wall was set at 10.3 feet then stepped down to 9.6 feet high after a setback of 3.5 feet from the window. With a window-to-exterior-wall ratio of 0.76 and a glazing visible transmittance (Tv) of 0.75, daylight was anticipated to be abundant throughout the entire perimeter zone even with the exterior fixed shading system. Other daylighting features were used throughout the building: the four-story newsroom podium was daylit by the exterior façades, a glass-enclosed, open-air garden rich with birch trees and moss, and a large-area skylight with sun-protecting automated louvers.


Axonometric of tower (left) and bird's eye view of 4-story podium (right).
Credit: Gensler (left) and Renzo Piano Buildings Workshop (right)
Automated roller shades were a key component to the successful realization of this building design. Active management of the shades would enable the Times Company to manage potential glare problems, while maximizing the opportunity for daylight and views. If shade management were left to the occupants sitting closest to the window wall, the shades would likely be down most of the time since occupants are often too busy to manage the shades. Active shade and daylighting management would also yield potential benefits to HVAC operations and enable critical load shedding capabilities in a region where active demand-side management is urgently needed. A dedicated cogeneration capability will enable the Times Company to continue its critical news operations in the event of electricity brown-outs or black-outs.
