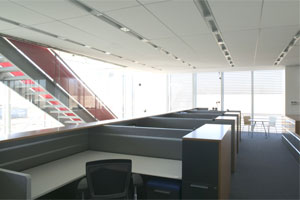Daylighting control systems
Daylight "harvesting" strategies are implemented using daylighting control systems that dim the electric lighting in response to interior daylight levels. For commercial applications, the light output of fluorescent lamps (T5 or T8) are varied by using electronic dimming ballasts. Photosensors, typically mounted in the ceiling, are used to measure the quantity of daylight in the space then determine the amount of dimming required to maintain the design work plane illuminance level. If daylight levels are more than adequate, the electric lights can be shut off. Simulation studies indicate that annual energy use and peak demand can be reduced by 20-30% compared to a non-daylit building. These technological solutions are increasingly becoming one of the key means to achieving compliance with stringent energy-efficiency standards and achieving LEED ratings for sustainable design.

Daylight conditions in the southwest corner of the mockup often were sufficient to allow the lights to be turned off.
Photo credit: David Joseph
Two systems were evaluated in the field study at the daylighting mockup:
The window and automated shade system provided sufficient daylight throughout the 44 feet deep perimeter zone, enabling significant dimming of the electric lighting throughout most of the zone. With conventional window design with either high partitions or private offices immediately adjacent to the window wall, a 10-15 feet daylit perimeter zone is typical. For this building design with its all-glass façade and minimal interior obstructions, daily lighting energy savings were 30±9% at 11 feet from the west-facing window and 10±3% at 31 feet from the window over the nine-month monitored period in the area daylit predominately by the northwest-facing façade, an orientation with less daylight and sunlight than most building elevations. These savings are given for daylight hours (sun up) and are compared to a zone with no daylighting controls. The shading systems were controlled to provide a bright interior environment and control window glare. Lighting energy savings were greater in zones daylit bilaterally from both the southwest and northwest façades, typically 50-60% at 11 feet from the windows and 25-40% at 14-25 feet from the façade.
The reliability of the control systems in meeting the design workplane illuminance level consistently over variable sun and sky conditions was excellent. On average and at all work plane illuminance sensor locations, the total illuminance was maintained in all lighting zones to within –10% of the setpoint for 95-100% of the day after the two systems were commissioned properly. The 0-10 V ballasts posed no operational problems. The DALI ballasts exhibited operational problems that will likely be resolved with further engineering refinement.
Given the results from this field test, the Times Company proceeded to write a procurement specification for daylighting controls that included DALI ballasts and other tailored control features that would take full advantage of individually-addressable dimmable lighting.
Actual savings and occupant satisfaction resulting from the system installed in the final building were evaluated in a post-occupancy study conducted five years after initial occupancy. Results from this study are given here.
